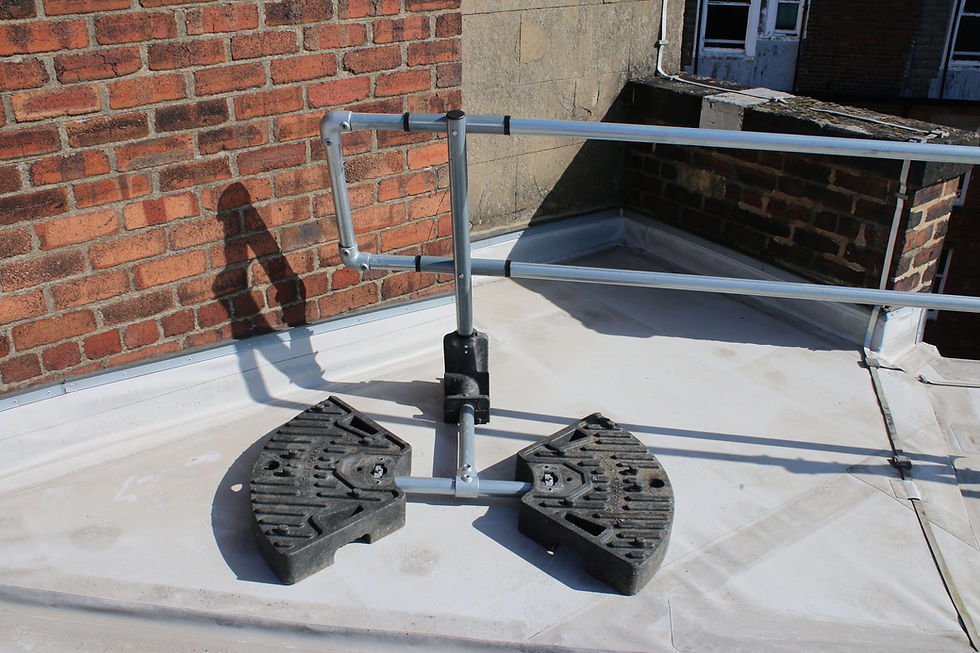

Access Strategy and Design
Safe, smart, and compliant access strategies for working at height.
ProAltus Group: Practical Access Solutions Built Around You
ProAltus Group delivers bespoke access strategy and design services that prioritise safety, compliance, and ease of use. We help clients plan practical routes to safely access difficult areas.
With deep knowledge of working at height, our team ensures your access solutions meet regulations, suit your building, and support both maintenance teams and long-term asset management.


Safe Access Starts with Smart Strategy
Access strategy defines how people safely reach high-risk areas. Design translates that plan into practical, compliant solutions — whether permanent systems, temporary methods, or a blend of both.
Getting it wrong means risk, cost, and liability. ProAltus ensures your access is planned smartly from day one — safe, legal, maintainable, and perfectly aligned with how the site functions.
A well-thought-out access strategy isn’t just about compliance — it’s about protecting people, assets, and reputation. When access is designed around how your site actually operates, maintenance becomes safer, easier, and more efficient. It’s a smart investment that reduces future costs, avoids delays, and gives you confidence that your legal and safety obligations are covered from day one.

Detailed Site Surveys and Risk Evaluation
We analyse your site’s risks and user needs to identify safe, legal access options. Our recommendations are grounded in practical site knowledge and real-world working conditions.
This detailed analysis forms the bedrock of our tailored access solutions, ensuring that our recommendations are not only compliant with all relevant regulations but also seamlessly integrated with your site's operational realities

Concept Design and Route Mapping
We create access route plans that ensure operatives can move safely between work zones. Our concepts integrate with the building's form while maximising user safety and system efficiency.
Our access route plans are thoughtfully designed to minimise exposure to fall risks during transit, utilizing clear and intuitive pathways. We consider the practicalities of user interaction with the system, ensuring ease of use without compromising the integrity or effectiveness of the fall protection measures. This holistic approach results in safer and more productive work environments.

Stakeholder Collaboration and Planning Support
We work with surveyors, architects, and managing agents from concept to delivery. Early involvement reduces cost, design conflict, and ensures access systems enhance the overall building strategy.
Our input streamlines decision-making and reduces rework, helping your project stay on track while ensuring long-term safety and compliance are embedded from the earliest stage.

Detailed Site Surveys and Risk Evaluation
We analyse your site’s risks and user needs to identify safe, legal access options. Our recommendations are grounded in practical site knowledge and real-world working conditions.
This detailed analysis forms the bedrock of our tailored access solutions, ensuring that our recommendations are not only compliant with all relevant regulations but also seamlessly integrated with your site's operational realities
Concept Design and Route Mapping
We create access route plans that ensure operatives can move safely between work zones. Our concepts integrate with the building's form while maximising user safety and system efficiency.
Our access route plans are thoughtfully designed to minimise exposure to fall risks during transit, utilizing clear and intuitive pathways. We consider the practicalities of user interaction with the system, ensuring ease of use without compromising the integrity or effectiveness of the fall protection measures. This holistic approach results in safer and more productive work environments.


Stakeholder Collaboration and Planning Support
We work with surveyors, architects, and managing agents from concept to delivery. Early involvement reduces cost, design conflict, and ensures access systems enhance the overall building strategy.
Our input streamlines decision-making and reduces rework, helping your project stay on track while ensuring long-term safety and compliance are embedded from the earliest stage.
Designed to British Standards and Real-World Use
Our consultancy and design work aligns with BS 7883:2019 and BS 8560, ensuring fall protection systems are planned, documented, and implemented in full compliance with current UK safety regulations.
ProAtlus Group's planning and documentation processes ensure complete transparency and accountability, giving you confidence that your systems meet and exceed the stringent requirements of UK safety legislation.










